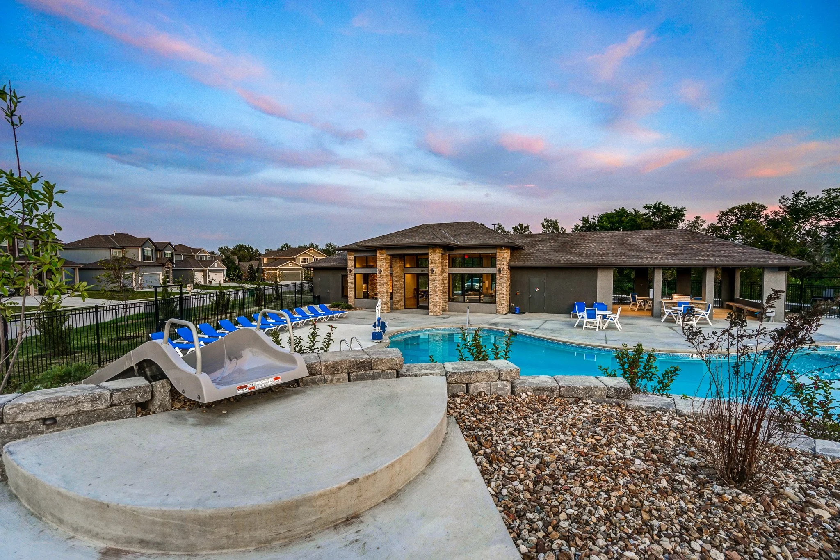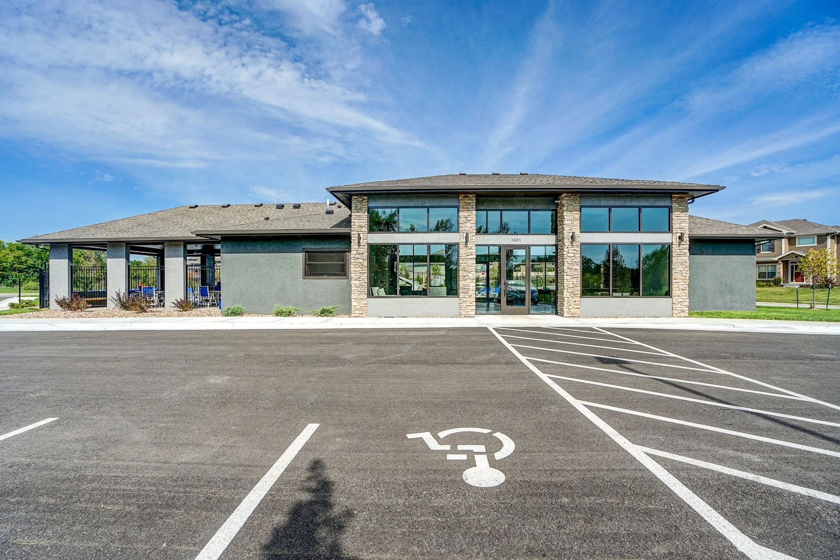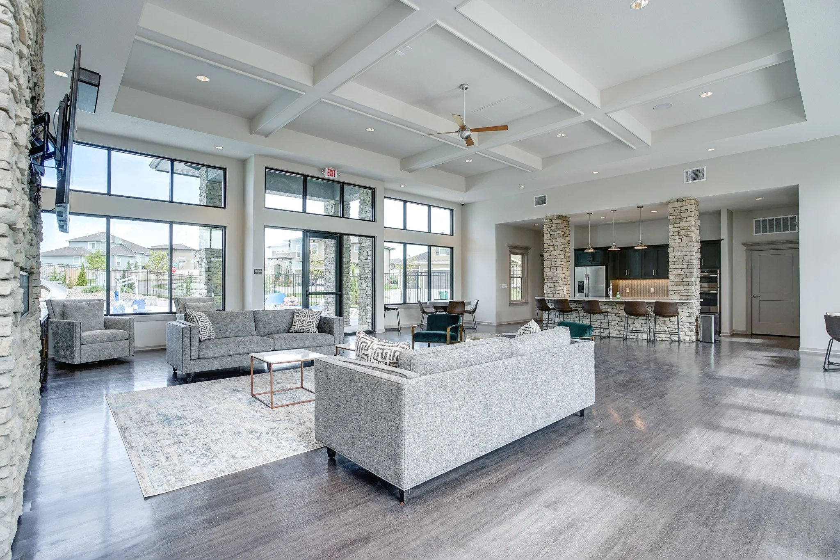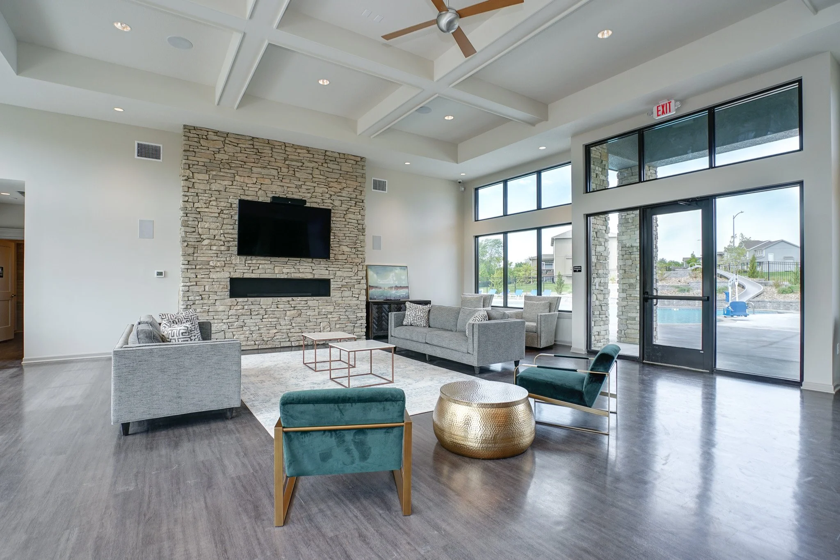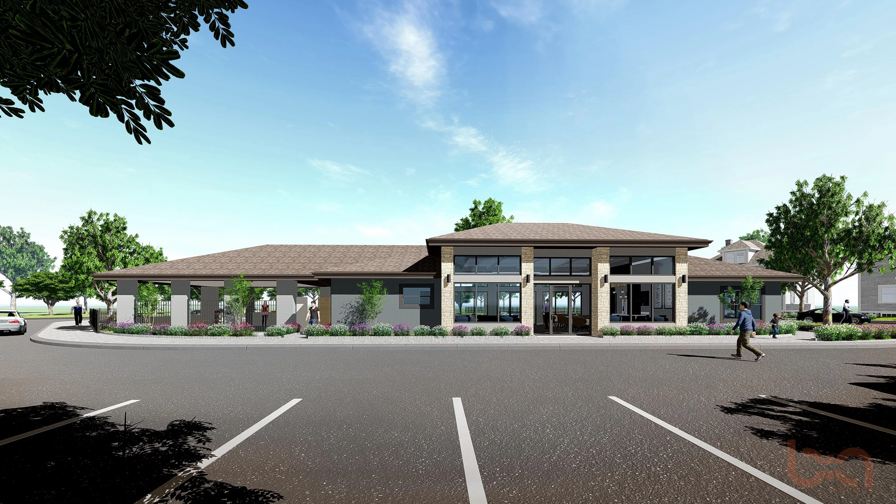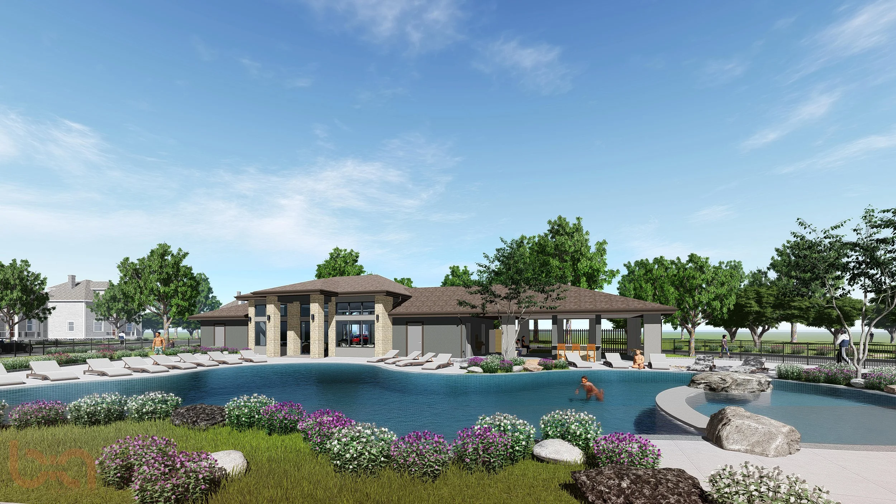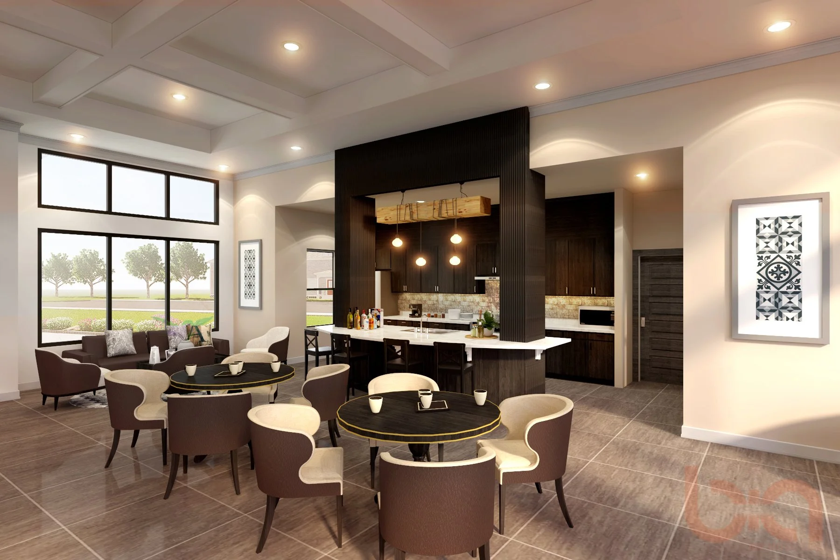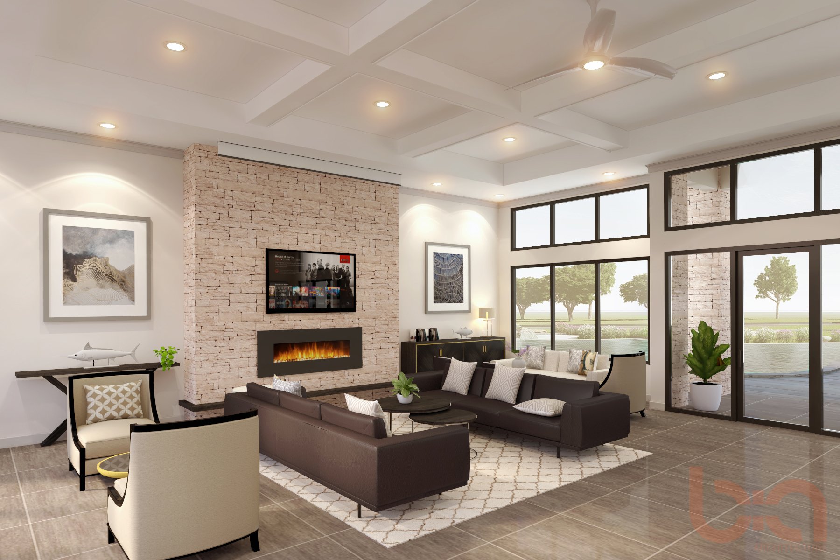Stoney Creek Clubhouse and Pool
Redefining Cozy Clubhouse Living in Kansas City Metro
This is a clubhouse and pool amenity designed for a residential development in Lee’s Summit, MO. The building has a Great Room with a fireplace, a kitchenette available for residents and an outdoor covered patio with a grill station. The Great Room has large glazing panels facing the pool deck.
Objectives/Challenges
This clubhouse was originally designed to be almost 200 sqft larger and included a flexible room. However, the client later requested the project be value engineered to help reduce constructions costs. B+A worked with the client and other consultants to reduce the building’s footprint and adjust the floor plan layout and other design items to achieve this requirement.
Location: Lee’s Summit, MO
Project Size: 2,100 SQ.FT. Clubhouse / 5,950 SQ.FT. Pool and Deck
Phases of Work: Completed
Service: Architecture Design


