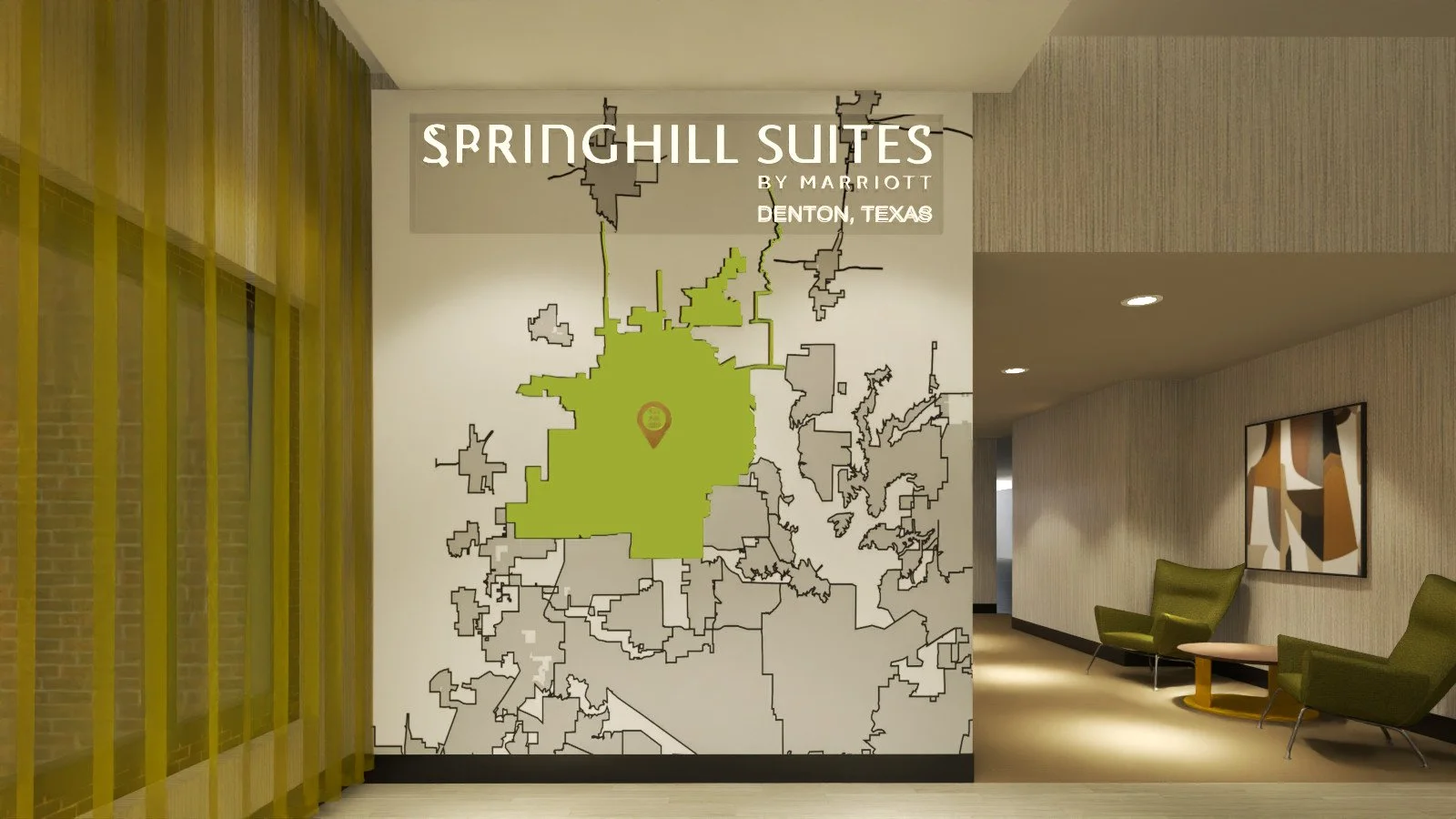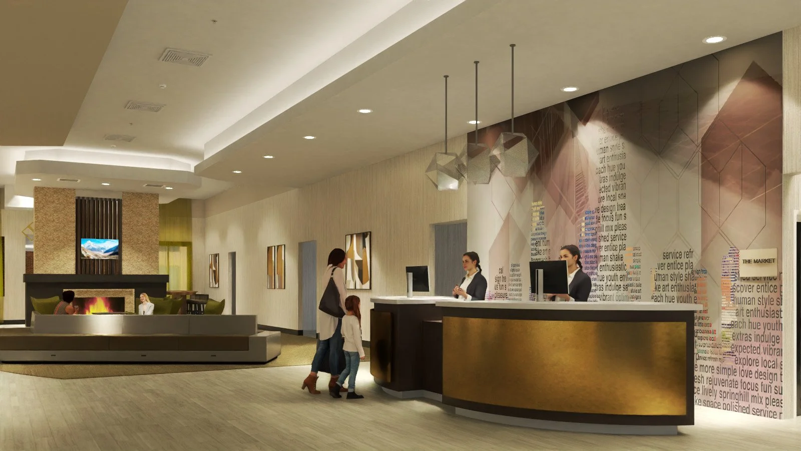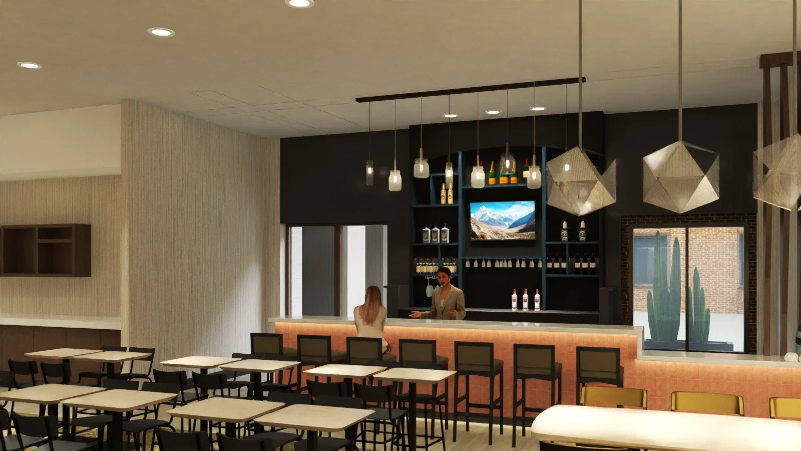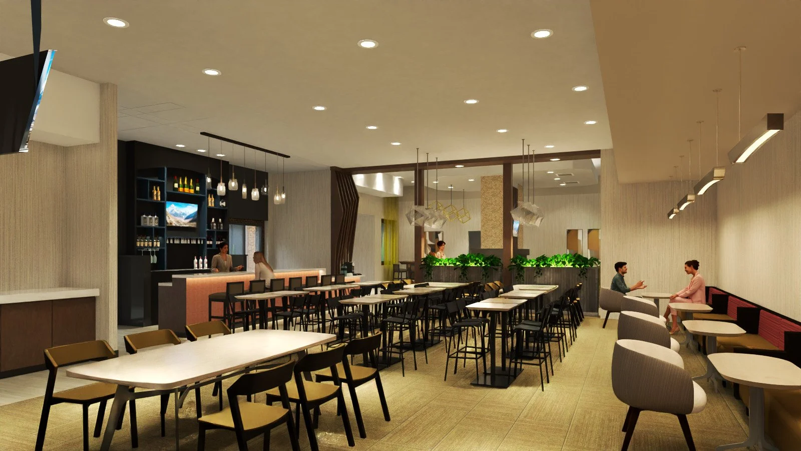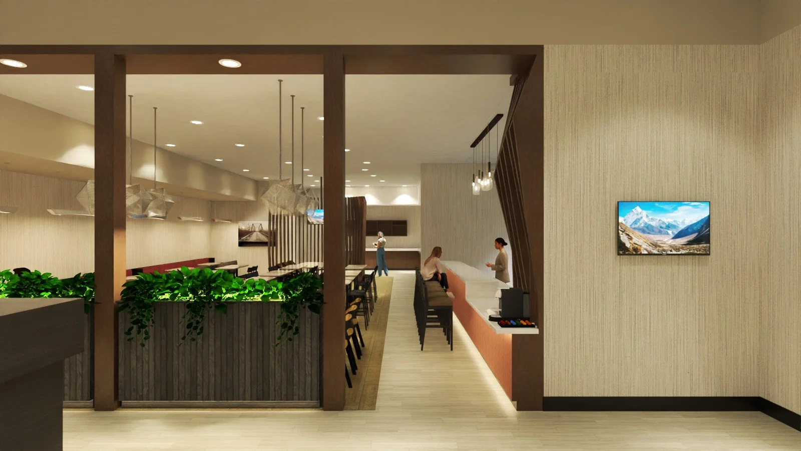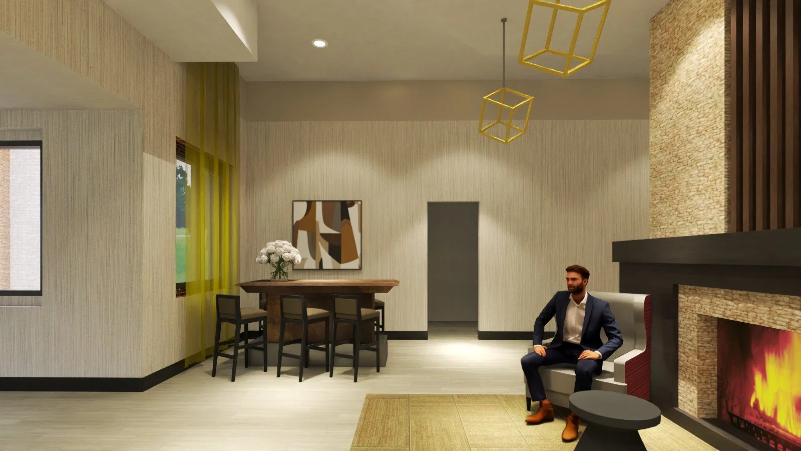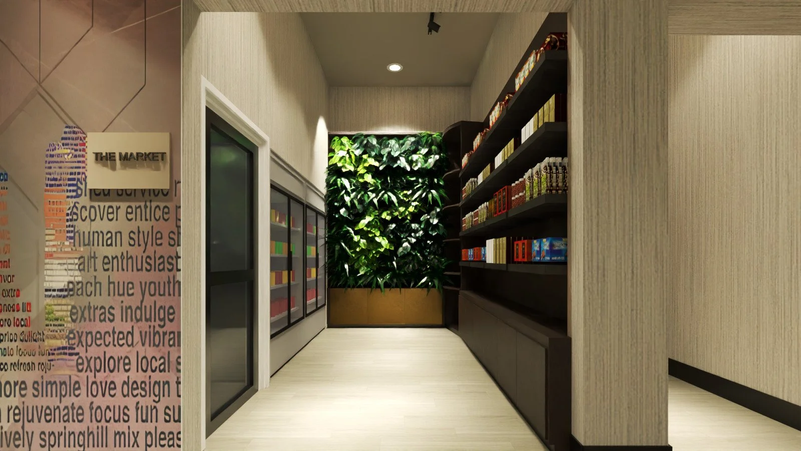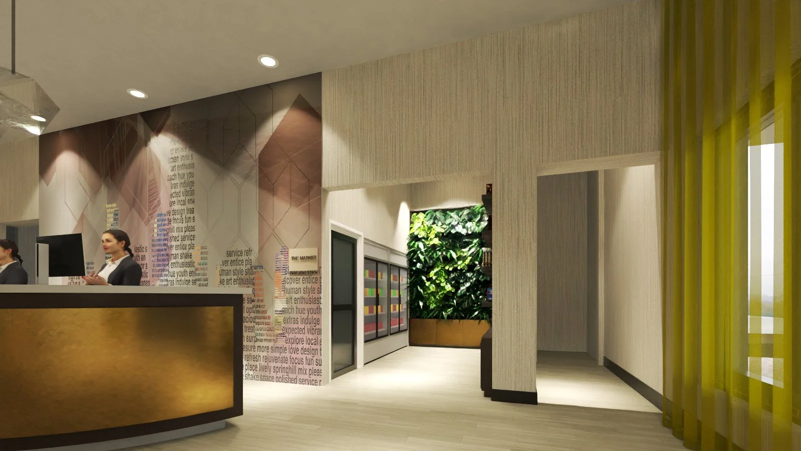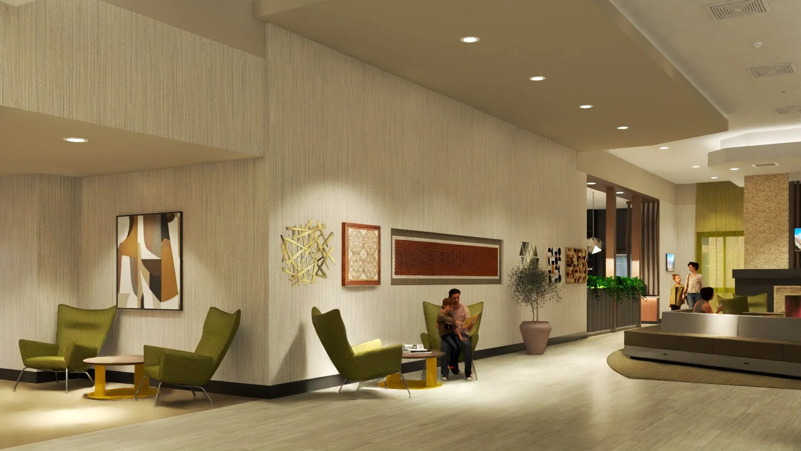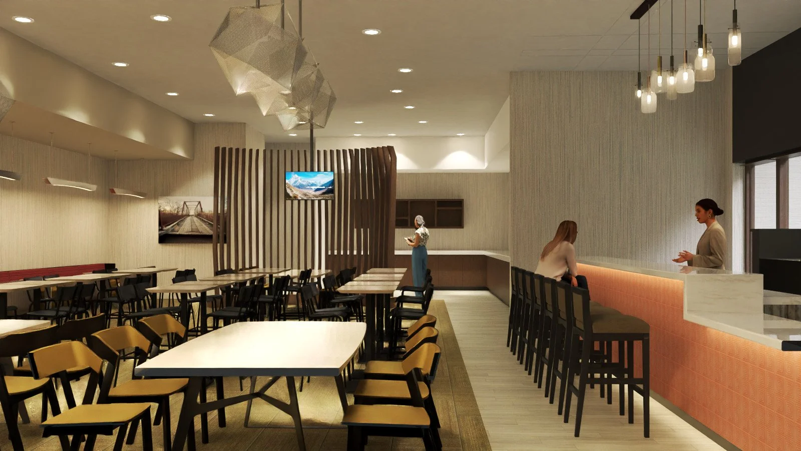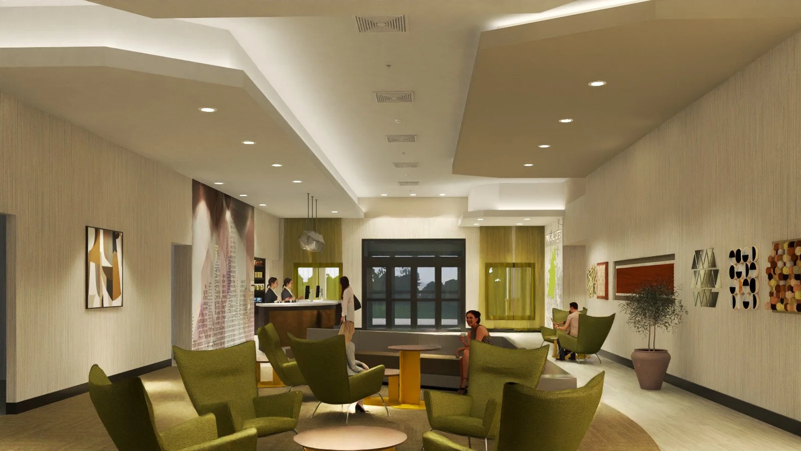
A full-scale interior renovation project at SpringHill Suites by Marriott in Denton, Texas, aimed to elevate the guest experience and align with Marriott’s evolving brand standards. The redesign covered guest rooms, corridors, public areas, and the breakfast space—focusing on both functionality and aesthetics while minimizing disruption during hotel operations.
Key features included a refreshed lobby experience, a newly defined lounge space for relaxation, and an upgraded market and bar concept with local cultural touches. The design emphasized biophilic elements, natural tones, and a stronger visual identity throughout the hotel.
Objectives/Challenges
The renovation had to balance budget constraints with Marriott’s design standards, maintain operations during construction, and navigate brand approval for furniture substitutions. The B+A team provided a phased design and construction strategy while preserving signature elements and delivering a cohesive, modern upgrade.
Interior Design by B+A Architecture
Location: 1434 Centre Place Dr, Denton, Texas
Project Size: Full interior renovation – Guest Rooms, Lobby, Public Areas
Phases of Work: Completed
Service: Interior Architecture & Design
