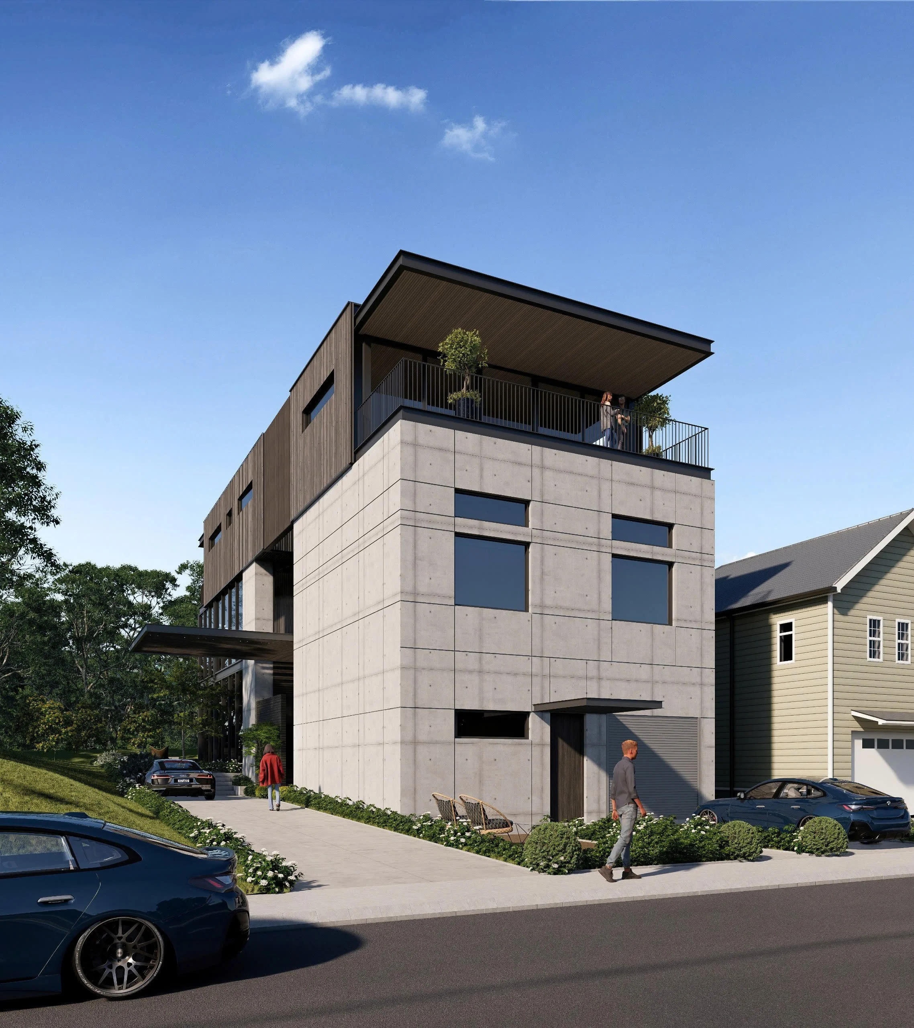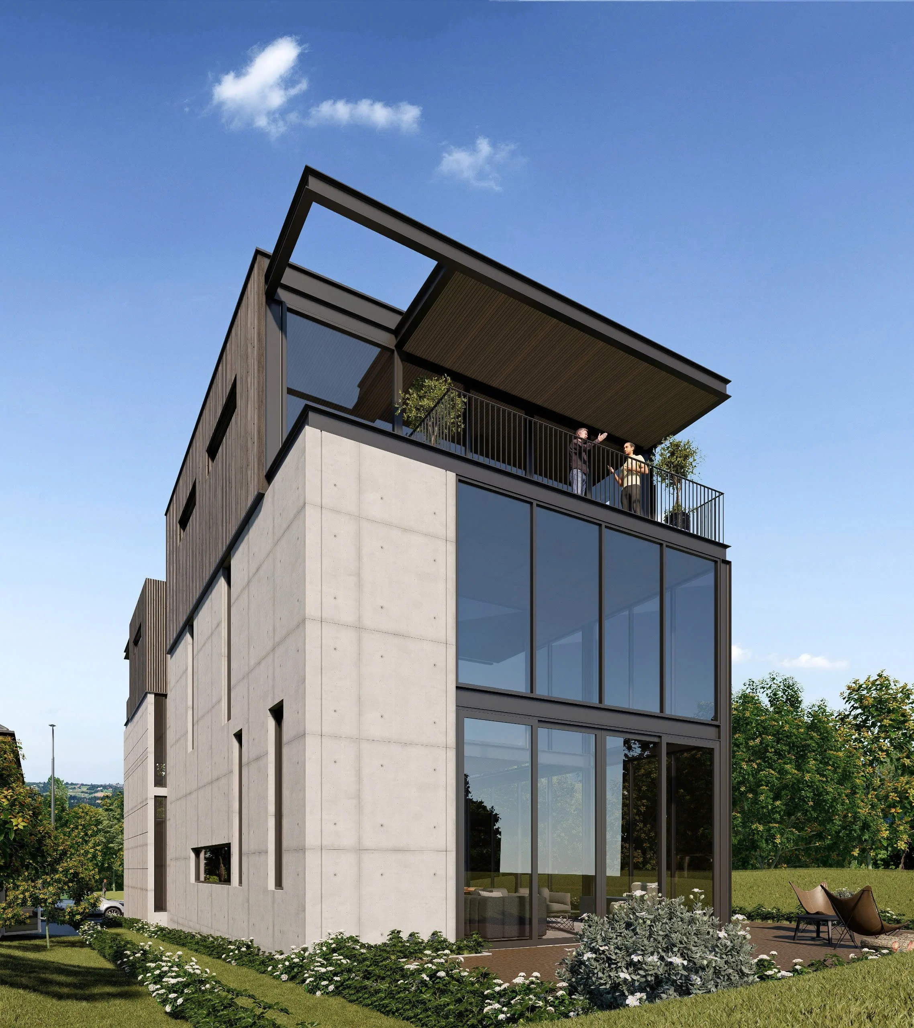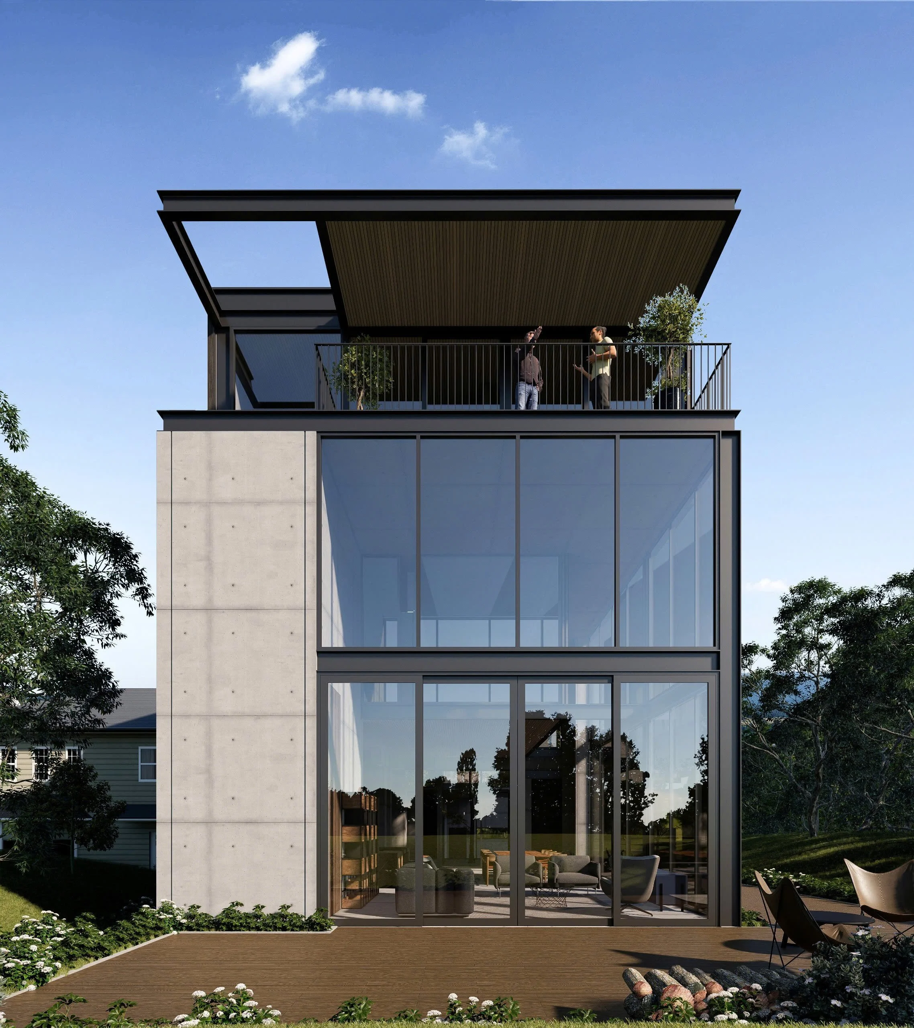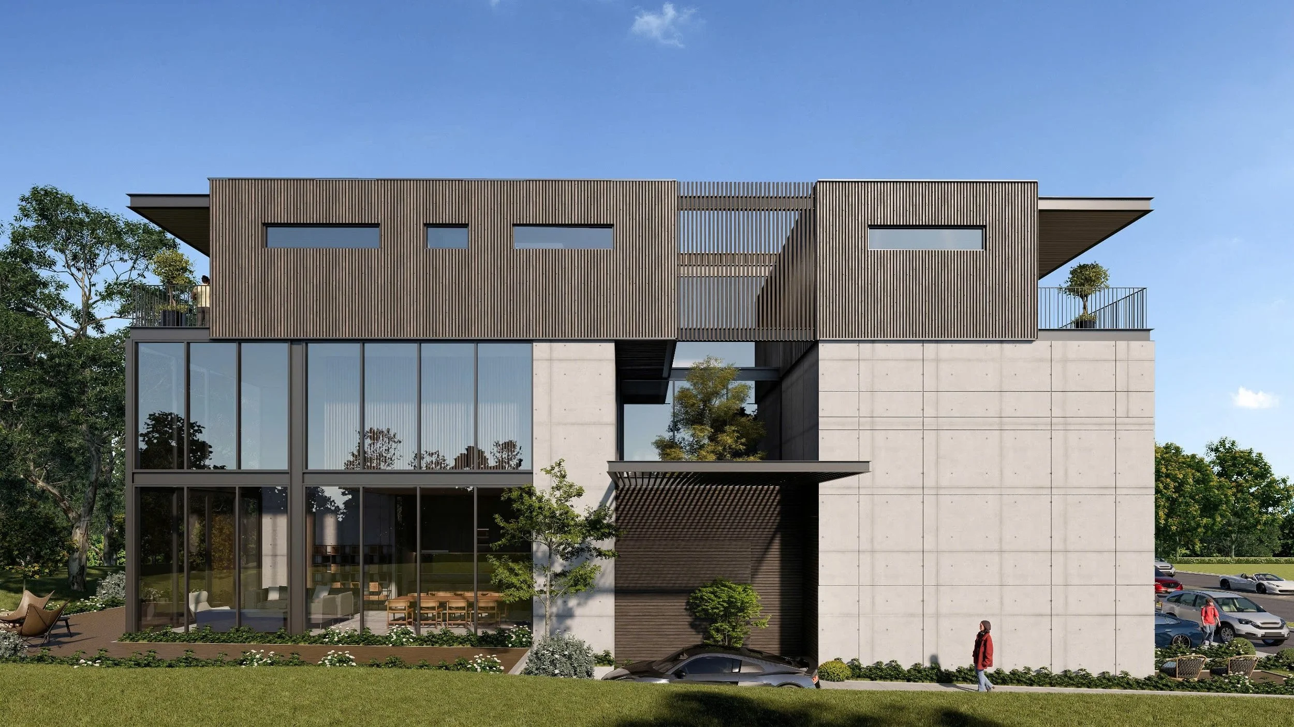Concret House

Redevelopment of 2922 Summit Blvd – Breathing Life into Concrete Legacy
Located just west of Southwest Trafficway, the redevelopment of 2922 Summit Blvd is an ambitious effort to transform an unfinished concrete structure — dormant since 2017 — into a modern, inspiring residence in one of Kansas City’s most visible corridors. Initially permitted as a 2,140 sq. ft. single-family home with 2 beds and 2.5 baths, the project faced multiple setbacks, including ownership transfer, unpaid taxes, and years of inactivity.
Now reactivated, the project is being led by B+A Architecture, whose visionary approach to adaptive reuse aims to restore public trust while delivering functional and aesthetic value to the Westside community.
The design challenge was immense: work within the rigid constraints of a poured concrete shell while meeting updated KCMO energy codes, community expectations, and neighborhood standards. B+A’s design team addressed this by incorporating innovative insulation methods and reconfiguring interior layouts to bring life and light into the long-vacant structure — all without losing the raw architectural essence of the original build.
As part of the design strategy, the team preserved key structural elements, but reimagined the flow and materials to align with modern comfort, functionality, and livability. The challenge wasn’t just structural — it was social. The house, dubbed an “eyesore” by neighbors and city officials, had become a symbol of blight. Through thoughtful redevelopment, B+A is reframing that narrative, turning it into an opportunity for community pride and architectural renewal.
By navigating zoning hurdles, community relations, and public scrutiny, this project highlights B+A Architecture’s expertise in complex urban infill projects and adaptive reuse of difficult structures. This success reflects a broader commitment to making architecture not only work but matter.
Location: 2922 Summit St, Kansas City, MO 64108
Project Size: 2,140 SQ.FT. - 5 bedrooms
Phases of Work: Completed
Service: Architecture Design
The original poured-concrete shell sat vacant for years, symbolizing stalled potential in one of Kansas City’s most visible corridors.
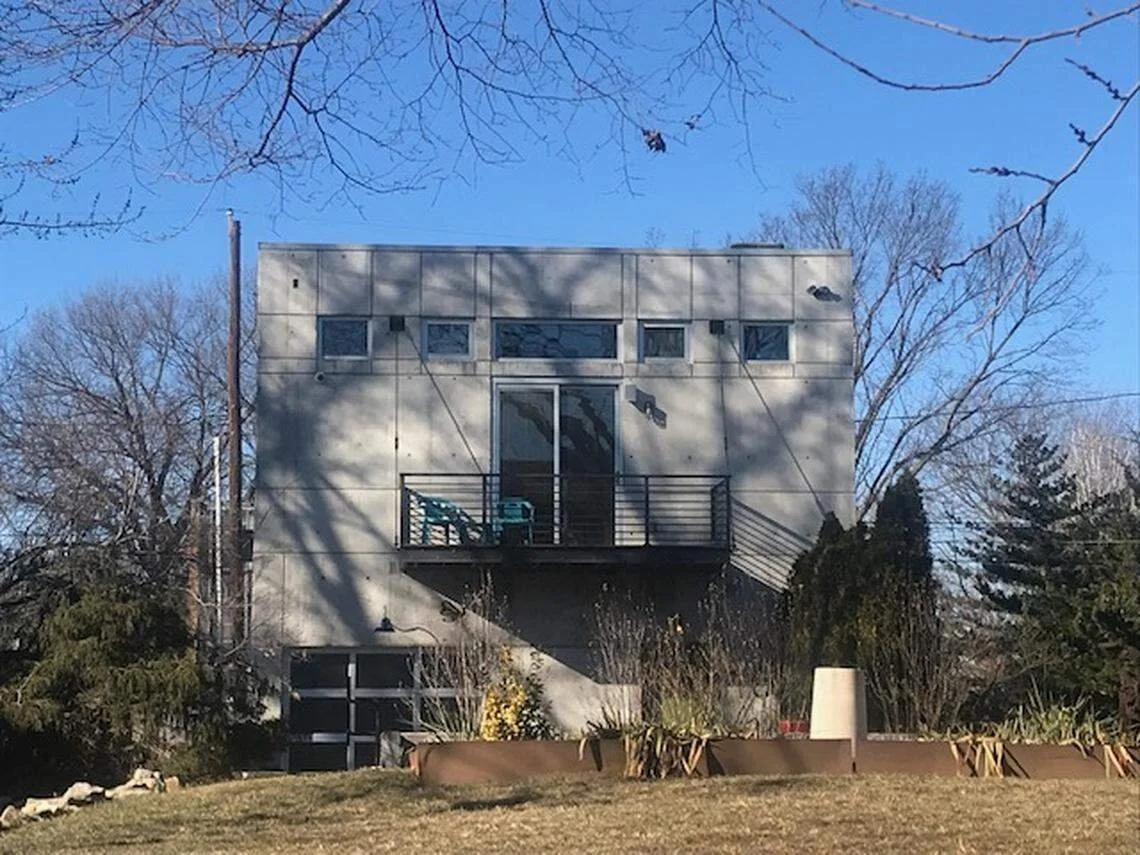

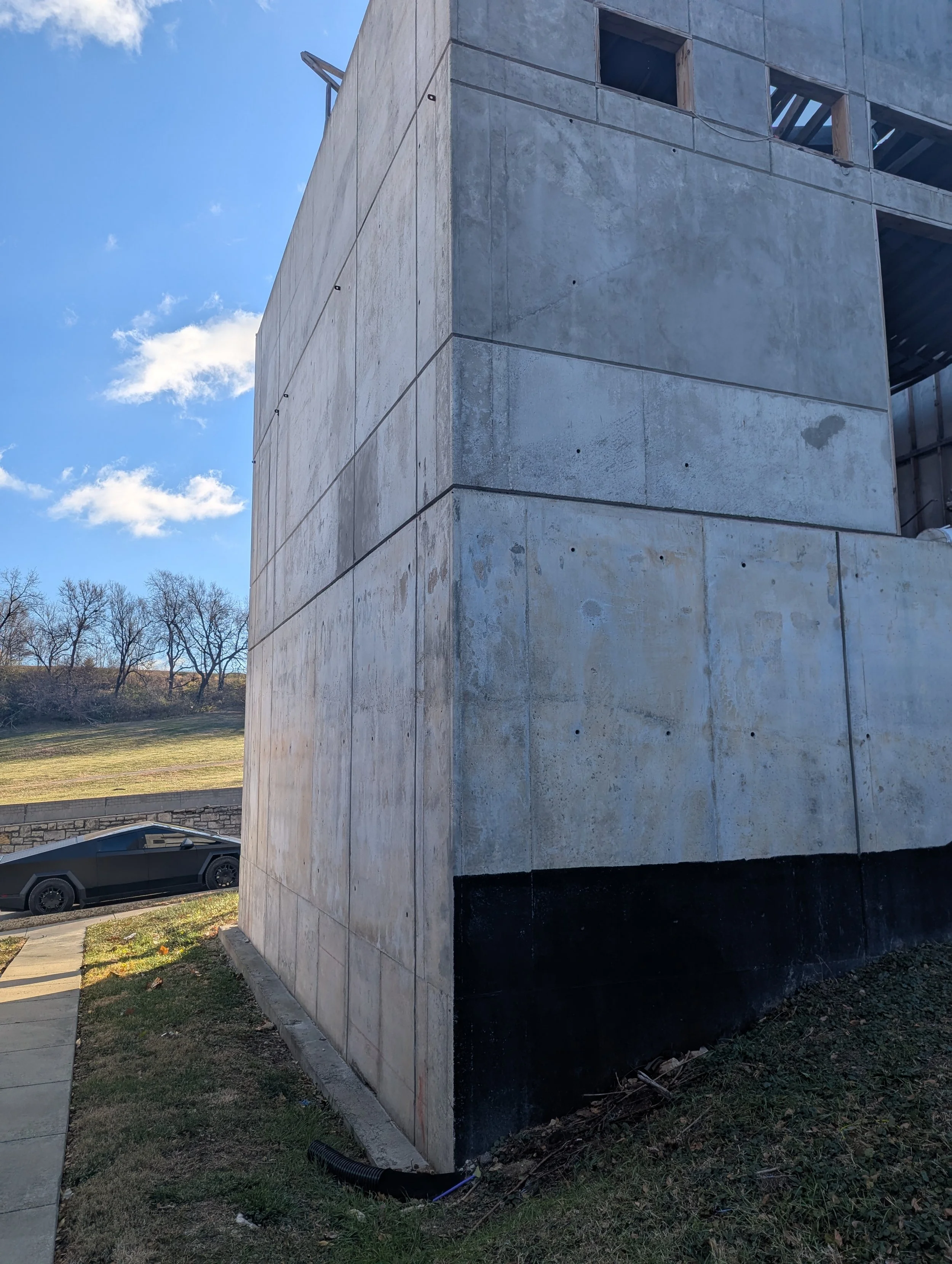

B +A Architecture’s new design reimagines the structure as a modern urban home with livable beauty, clean lines, and neighborhood-integrated landscaping.
