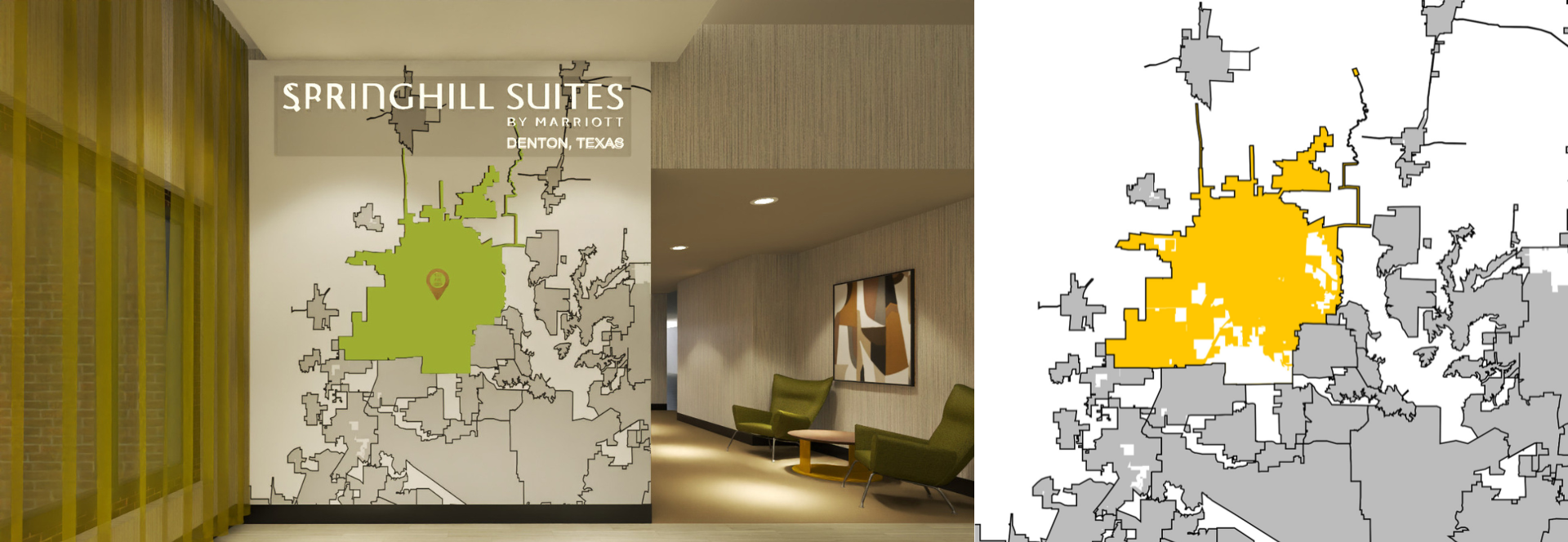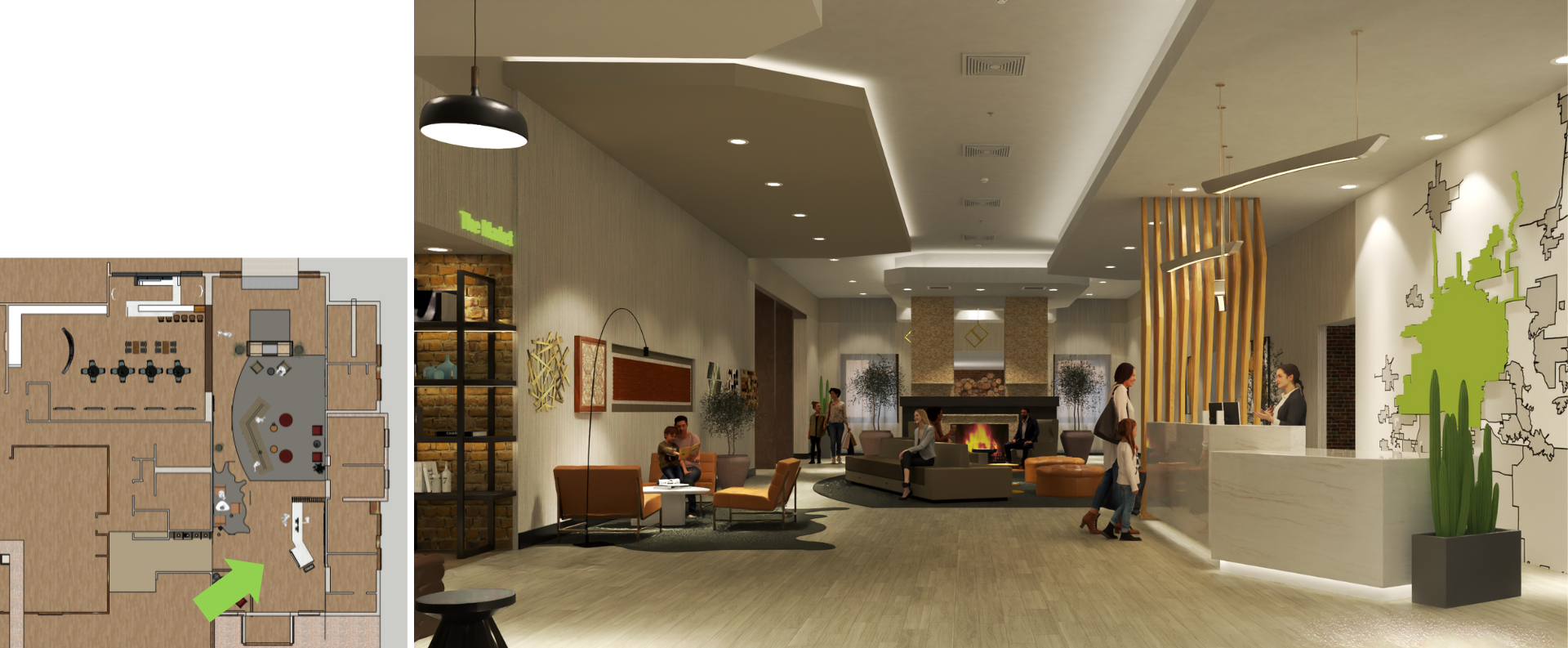SpringHill Suites by Marriott
Renovation Interior Design
SpringHill Suites Denton embarked on a comprehensive interior renovation project to enhance the overall guest experience and modernize the property in alignment with current design trends.
B+A Architecture was engaged as the lead design consultant to oversee the renovation process, develop strategic design solutions, and coordinate with brand standards for approval.
01
The Ask
The ownership group of SpringHill Suites Denton sought to refresh the hotel’s interiors—including guest rooms, corridors, public areas, and the breakfast space—while staying within a defined renovation budget.
The scope also included lighting upgrades and FF&E replacement to improve aesthetic value and functional use.
The client prioritized a solution that would enhance the hotel’s appeal in the local market without interrupting daily operations.
02
The Challenges
Budget Constraints vs. Brand Standards: Marriott’s design standards require specific finishes, furnishings, and lighting selections, which can place financial pressure on owners seeking to modernize without overspending.
Operational Continuity: The hotel had to remain open and functional during construction, requiring careful phasing and minimal guest disruption.
Design Consistency: Balancing the integration of new elements while preserving signature features from the original design to maintain brand identity and guest familiarity.
Approval Process: Securing Marriott’s approval for any substituted materials or furniture outside of the typical brand package.
03
The Solution
B+A Architecture worked closely with the ownership group and Marriott brand representatives to develop a cost-conscious design solution that honored the intent of the original interiors while delivering meaningful upgrades.
Key strategies included:
Selective Retention: Maintaining well-performing architectural finishes and signature design elements to preserve character and reduce costs.
Targeted Upgrades: Introducing modern furniture, lighting, and finishes in high-impact areas such as guest rooms and public zones to elevate guest perception.
Value Engineering: B+A successfully proposed and justified alternative furniture selections to Marriott, securing brand approval for more economical items that retained aesthetic and functional quality.
Phased Construction Strategy: Implementing a construction schedule that allowed the hotel to remain in operation with minimal guest impact.
Design vision
The aim of this project is to design a new “skin” for the existing SpringHill Suites with minimal retouching.
The focus will be on reusing current furniture by repositioning it to create a fresh, inviting atmosphere that encourages guests to explore and engage with the local culture.
The new design will adhere to SpringHill Marriott standards, emphasizing a natural wood color scheme, modern contemporary style, and simplicity.
Additionally, the bar area will be enhanced to create a more attractive and distinctive feature within the hotel.
Cultural Integration
The lighting panel featuring a graphic map of Denton, accented with olive green from the hotel’s branding, serves as the centerpiece of the design, offering both aesthetic appeal and a nod to the local area.
This thoughtful and cohesive design solution will ensure that guests feel welcomed and appreciated from the moment they step into the hotel.
In Conclusion
The renovation achieved a harmonious blend of old and new, respecting the hotel’s established identity while refreshing its image to meet evolving guest expectations.
Through strategic design decisions and strong coordination with brand and procurement teams, B+A Architecture helped maximize return on investment and minimize disruption—delivering a modernized hospitality environment that enhances long-term market appeal.





