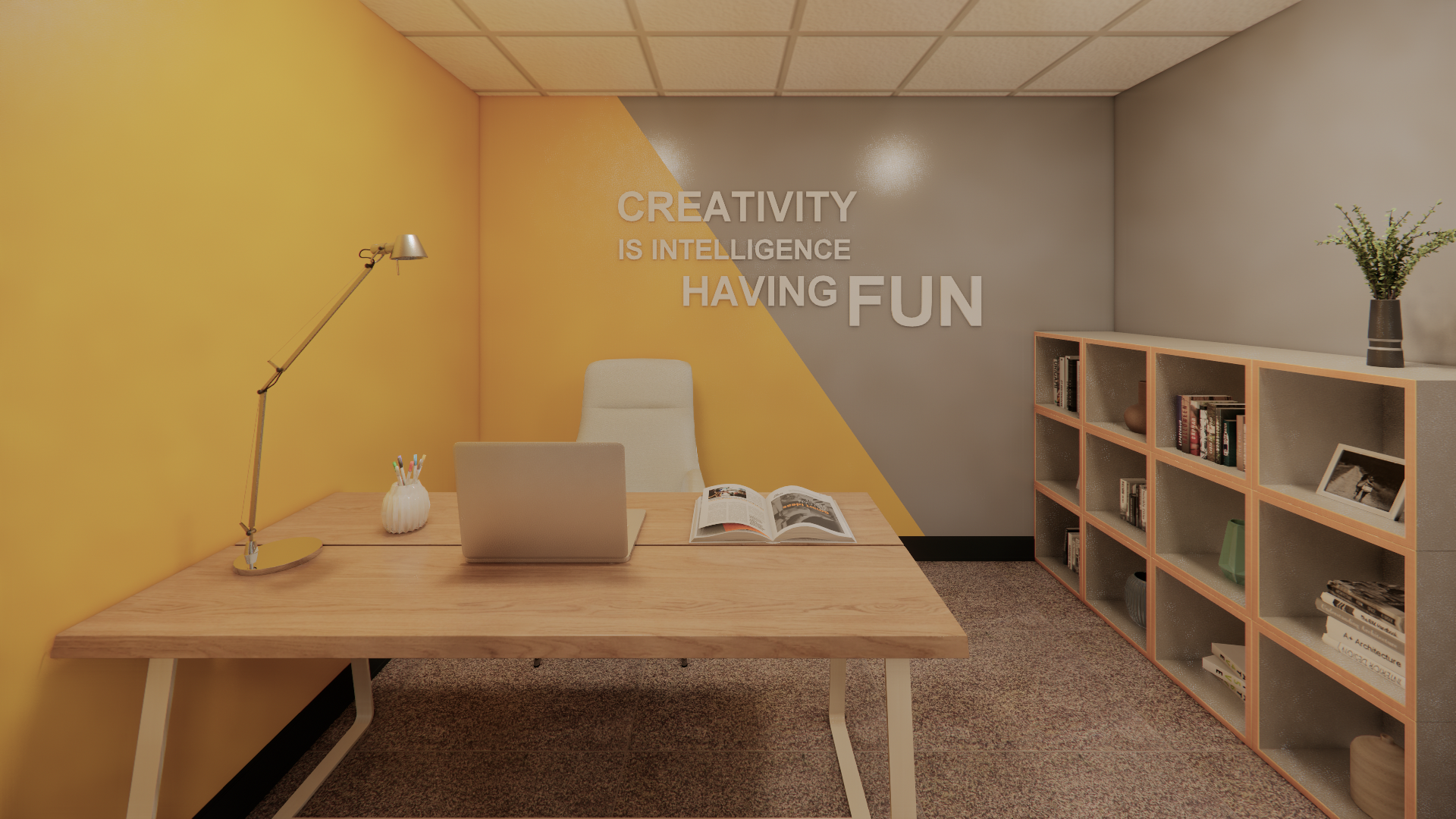The JWM Tenant Office project is located at 3400 E Red Bridge Rd, KCMO, which has many advantages for economic development. As the principal designer for the project, B+A Architecture proposed a floor layout solution, including a shared kitchen space, open office space, a conference room, two private offices, a mechanical room, two living rooms, and two restrooms. Regarding design style, B+A Architecture proposes to use yellow and white tones as active colors to create a dynamic and joyful feeling for users. In addition, using these color tones helps the building look more spacious and brighter even when it does not receive too much natural light.
Location: 3400 E Red Bridge Rd, KCMO
Project Size: 1,370 sq.ft.
Phases of Work: Under Design
Service: Architecture Design







