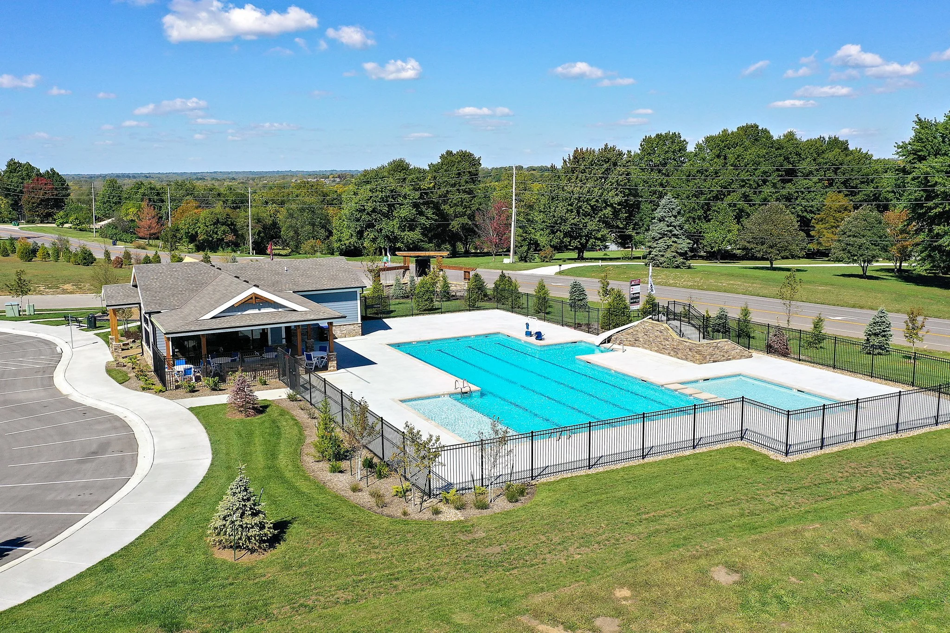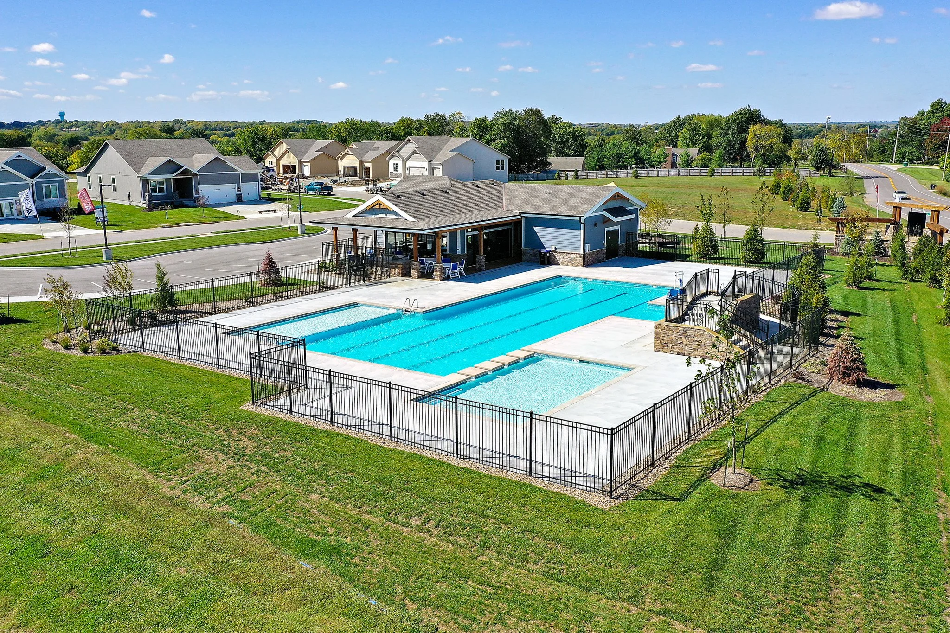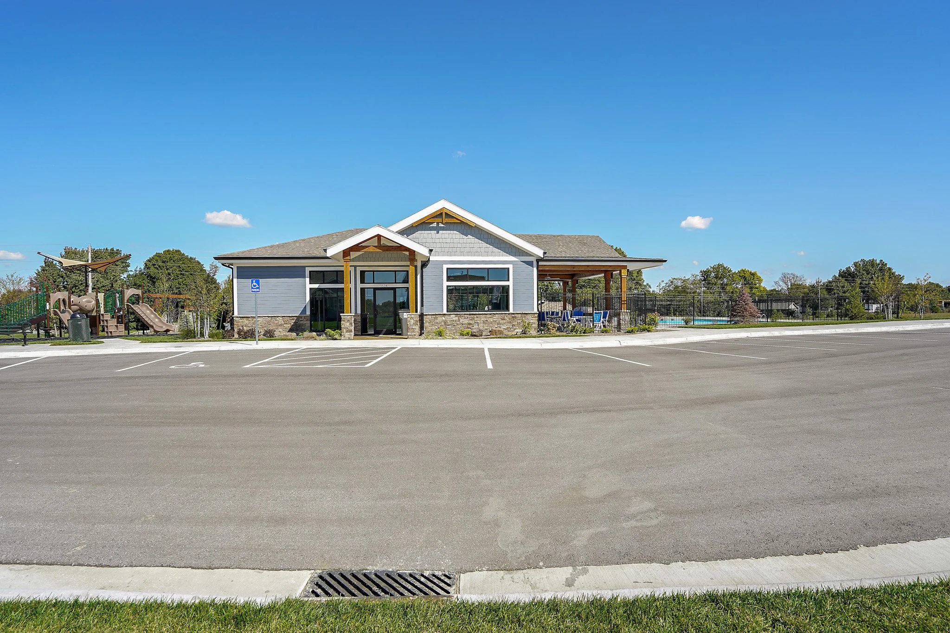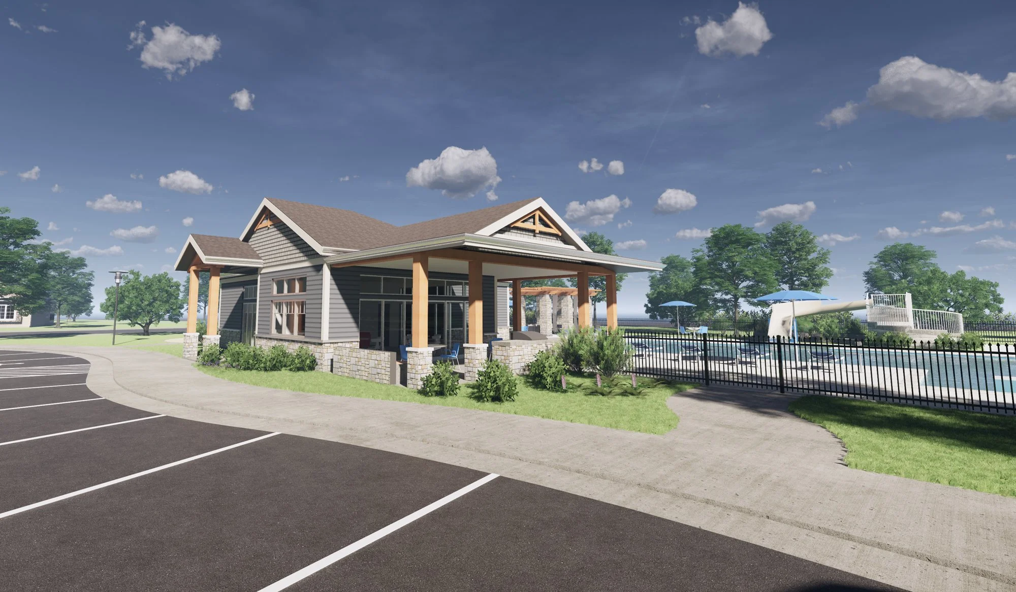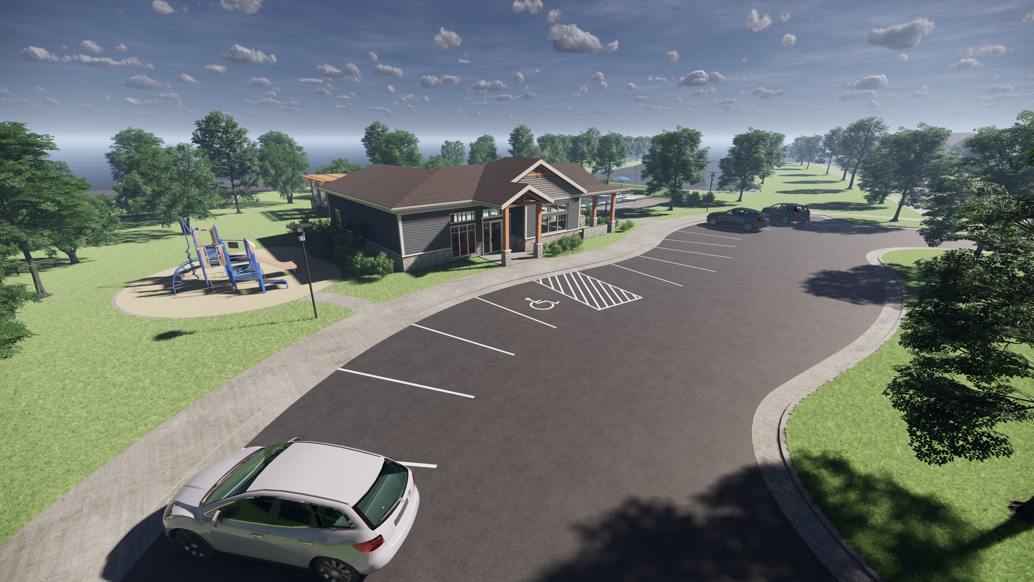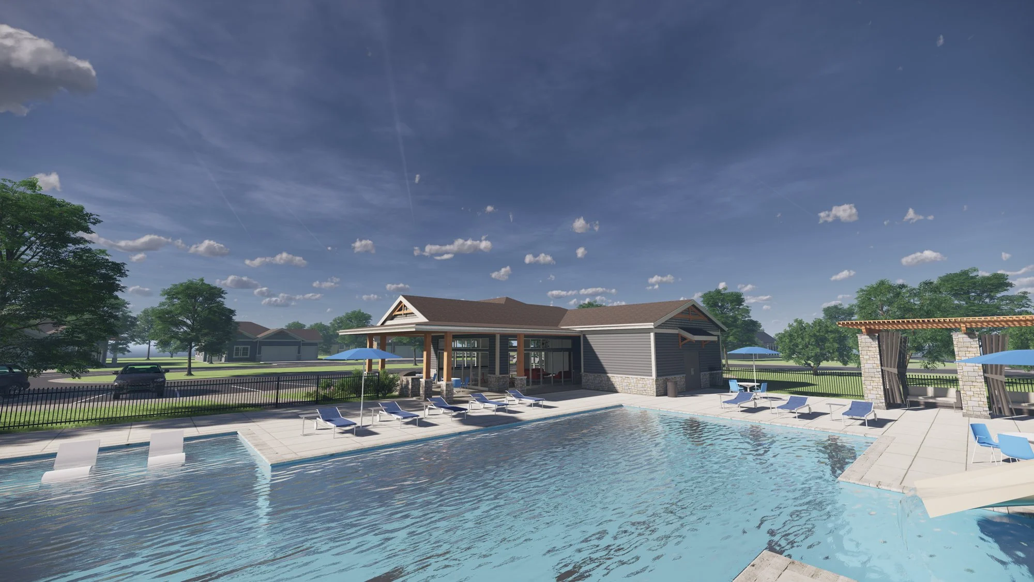Hawthorn Ridge Clubhouse and Pool
Designing A Traditional yet Modern Clubhouse in Kansas City Metro
This is a clubhouse and pool amenity designed for a residential development in Lee’s Summit, MO. The building has a Great Room and kitchenette for residents’ use and a covered patio and walkway with a grill station. The Great Room has glass sliding doors connecting to outdoor spaces.
Objectives/Challenges
This clubhouse was designed as a traditional craftsman style incorporating materials such as lap siding, with a stone base and a composition shingle roof.
Location: Lee’s Summit, MO
Project Size: 1,450 SQ.FT. Clubhouse / 8,450 SQ.FT. Pool and Deck
Phases of Work: Completed
Service: Architecture

