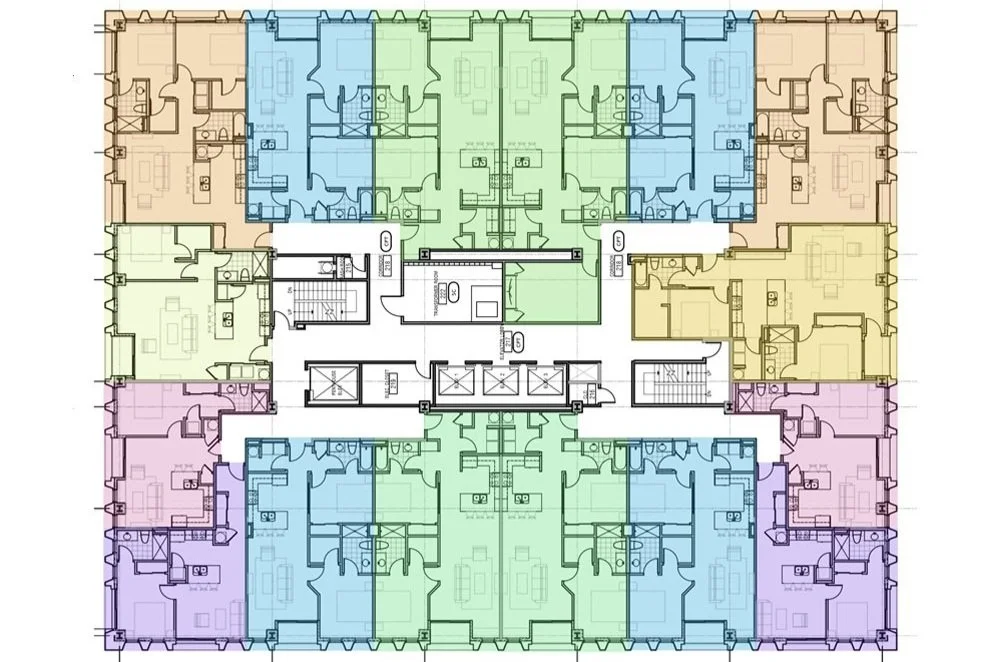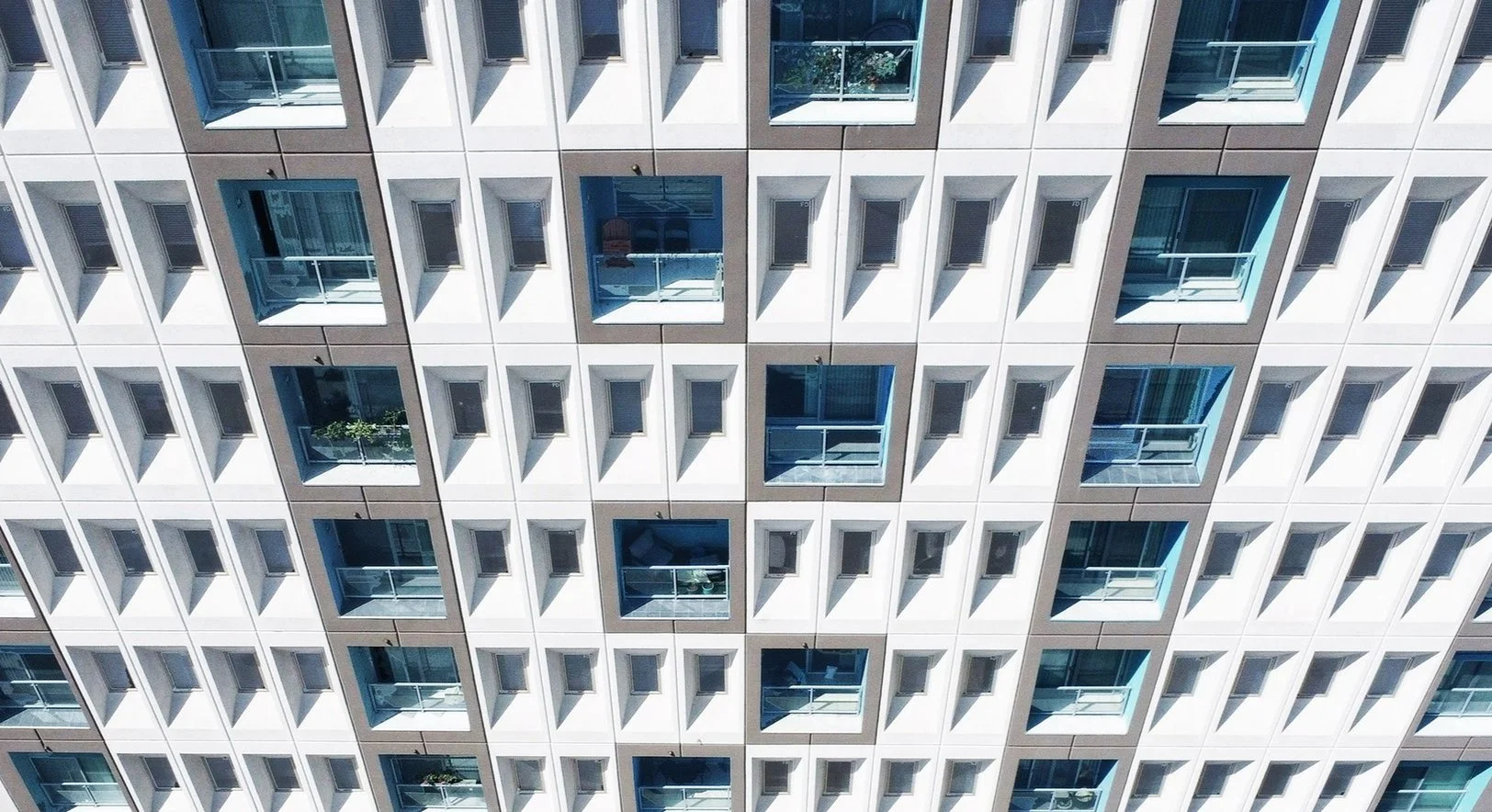Adaptive Reuse Opportunities and Solutions
Transforming Vacant Office Buildings into Residential Spaces
According to the Kansas City Business Journal, approximately one in five offices in the Kansas City area remain unoccupied, with the office vacancy rates reaching a 13-year high by the end of 2023.
On October 27, 2023, the White House announced new actions to support the conversion of high-vacancy commercial buildings to residential use. The Biden administration released a guide outlining available federal funding, tax incentives, and other programs to facilitate the transformation of office spaces, particularly in older buildings, into residential developments. You can find the guidebook at this link: Commercial-to-Residential-Conversions-Guidebook.pdf (whitehouse.gov)
Commercial-to-residential conversion projects are gaining momentum nationwide, as indicated by data released by JLL earlier this year. More than half of office buildings targeted for conversion — 52%, to be exact — were converted into residential uses in 2021 and 2022, compared to a 33% rate between 2015 and 2019, according to JLL. (source: Costar.com).
B+A Architecture has been at the forefront of adaptive reuse design since the early 2000s, converting various commercial buildings, including hospitals, factories, and office buildings, into residential spaces.
A notable example is the successful conversion of the MGE gas company headquarters into an apartment complex located at 3420 Broadway Blvd, Kansas City, Missouri. Completed in 2022, the 7-story Midtown Plaza Apartments achieved full occupancy within just three months. Here are some insights gleaned from our design and construction process for this office-to-apartment conversion project:
01
Challenge #1: Creating a Diverse and Livable Facade
B+A’s Solution
We revitalized the building's monolithic look by replacing concrete window panels with rhythmic balconies. These balconies not only enhanced the building's simple white facades but also introduced visual dynamism with varying depths and gradient colors, reflecting its new residential purpose.
Old building’s facade - Office
Renovated building’s facade - Residential
02
Challenge #2: Optimizing Apartment Layouts in a Massive Office Building
B+A’s Solution
To maximize usable space and rental potential and maintain existing core elements such as stairs, elevators, etc., the apartment layouts were designed to be elongated and slender. However, the limited area of exterior facades posed a challenge in providing windows for all bedrooms. A creative solution was employed: providing clerestory windows to allow indirect sunlight to illuminate the second bedrooms at the rear of the units through an open living space.
Indirect sunlight to the second bedroom
Interior view - Clerestory window
03
Challenge #3: Budget Constraints for Durable Office Buildings
B+A’s Solution
Implementing a Value Engineering (VE) process throughout the design and construction phases, we standardized kitchen, bathroom, and balcony layouts for different apartment units. This helped control costs by avoiding custom element purchases. During the construction phase amidst the Covid pandemic, we collaborated with the owner and general contractor to find alternative solutions, such as using locally sourced materials like glass railing and cold-formed steel frame with stucco to replace long-lead-time GFRC panels.
Old building floor plan - Office
Renovated building floor plan - Residential
Replace GFRC panels with balcony systems of cold-formed steel frame, stucco, and metal glass railing.
In conclusion, the adaptive reuse trend of transforming vacant office buildings into residential spaces is gaining significant traction, fueled by the high office vacancy rates attributed to the Covid-19 pandemic and the widespread adoption of technology supporting the work-from-home trend. Converting office buildings to residential spaces is a complex yet opportunistic process, especially with support from federal and local governments.
This trend not only addresses the issue of vacant office spaces but also showcases the potential for revitalizing urban areas and meeting the demand for residential spaces. The success of such conversion projects underscores the adaptability and creativity in repurposing existing structures for modern living, contributing to sustainable urban development.






